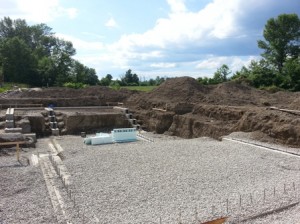 On Thursday the second load of crushed stone was slung into the foundation. This gets us closer to being ready to start laying out the concrete forms, but from a morale point of view, it also keeps our feet dryer and lighter.
On Thursday the second load of crushed stone was slung into the foundation. This gets us closer to being ready to start laying out the concrete forms, but from a morale point of view, it also keeps our feet dryer and lighter.
Two important energy-saving features have now been built into the home:
• Natural drainage: the lowest point of the house – the bottom of the thermal energy storage tanks and rainwater storage tank – are still a few feet above the ditch. There is a natural drain system of 4” pipe connecting the drainage tiles around the house and under the tanks with the ditch. Barring any unforeseen blockage of that drainpipe, we’ll never hear a sump pump run. This is reassuring given that it will not only save money on energy, but it means that we’ll never have ground water coming near parts of the house where we don’t want it.
• Ground loop heat exchange: when the trench for the drainage pipe was dug, we inserted a run of PEX pipe as a heat exchanger. That trench was around 10’ deep most of the way and the ground at that depth is quite stable in temperature. The soil is also a very dense clay and is ideal for our purposes. More PEX pipe will be laid around the foundation before we backfill, giving us a healthy amount of heat exchange considering the small heating and cooling loads they will service.
Another feature that may not be so evident in the photos but that we are now incorporating, is a capillary break at the footing / wall interface. The footings and walls will be tied together with vertical rebar already in the footing to hold the two together in tension, plus a key in the footing (a recess along the length) to keep the two locked together laterally. The capillary break stops moisture from wicking out of the soil, through the footings and up the wall. This is important if there is the possibility of materials getting damp when they shouldn’t: for instance wood which could support mould growth, or insulation that could lose its insulating qualities. In our case, there is little risk of moist footings at the upper levels (basement and garage), but the deeper tank footings are much more likely to experience wet conditions. We’ll also be taking other measures to prevent moisture from getting to wooden assemblies. Our sill plates will sit atop sill sealer and either poly film or EPDM rubber in the tank area. These materials are part of the house’s air and moisture sealing system and the EPDM also serves as a continuous tank liner. The point here being: we are aware of the need to control moisture to keep the structure safe and healthy, and it has begun at footing level.
Next (planned) post: building an ICF foundation.

No comments yet.