It may be -23°C outside today, and I may be inside writing a blog entry to get away from the cold, but we’ve had a relatively good run of luck with the weather this fall and winter – so far. Of course it has meant working weekends and taking days off when Mother Nature deals us these cold, windy or wet/snowy days, but such is our lot. Still, we’re getting things done, even if it is in slow time.
Since the last entry on Christmas Eve, we’ve installed all the remaining windows except for the two in the workshop above the garage (they will go in quickly, later).
Most went in on New Year’s Eve, but the big sliding door on the dining room went in just a few days ago. At about 700 pounds, it required a day without wind, a large crew, a detailed plan, and the certainty that the opening was exactly the right size! It took eight of us, but with a little straining and grunting and two strapping young lads, it got done. I’m now proud to say that the biggest window I have ever owned is now installed. More importantly, I look forward to enjoying my Saturday morning coffee while reading the news and basking in the warmth of January’s crisp sunshine, all the while only inches away it is as cold as it is today.
On that note, I’d like to expand on the topic of the windows. It is was not a random decision to size the large sliding door as it is. Nor were the specifications of the windows or the assembly details (R-value of the frame and glass, solar heat gain characteristics of the glass, air-tightness of the assembly, additional insulation around the window frame). A lot of design effort went into selection of the right glazing – manufacturer, model, size and features – in order to meet the requirements for the house design. These requirements included:
• lighting and “connectivity” with the outdoor environment (including the view of the Rideau River),
• solar heat gain during the heating season,
• shading during the summer on the South side,
• heat retention on the East, West and North sides,
• natural ventilation,
• air-tightness, and
• moisture drainage in concert with the wall assemblies.
The manufacturer we selected was Klearwall; the North American branch of Munster Joinery in Ireland. We found them to be the optimal combination of performance, price, product support and service, among other considerations. The primary product line we selected was their uPVC “Future Proof” series with the lift/glide door from the EcoClad (aluminum/wood) line and the garage glazing from the High Performance line. All house glazing is triple glazed, low-E argon and tuned for either heat gain or heat reflection characteristics, while garage glazing was double-glazed but also with selected characteristics. Windows are a mix of Tilt & Turn, Awning and Fixed functionality. Also, we chose to use glass doors for our primary entry points in the house’s thermal envelope because of their superior thermal performance and air-tightness compared to standard steel/urethane doors. It may be unusual to enter the garage through an all-glass door, but so it is. At least we won’t be surprised when opening to find someone is one the other side!
If you look closely at the included photos, you can see that the windows on the South cover a large fraction of the total area. The glazed area was not decided upon by a design rule of thumb, but rather by the energy modelling done within the Passive House Planning Package (PHPP). The design process was very iterative and options with different size windows were compared for their net energy gain or loss. The chosen window configuration will work very well with the floor layout and the house’s high level of thermal mass. The main floor’s 9 foot ceilings and tall windows allow the sun to penetrate about 2/3 of the way to the North wall.
And the layout of the design has put all the rooms in which we spend most of our time to the South (kitchen, dining room, living room, bedrooms) and the places we don’t spend much time to the North (mudroom, pantry, closets, bathrooms, stairwell). The Northern windows, on the other hand, still contribute by allowing daylight, natural ventilation and connectedness to the outdoors, but because of their net heat loss penalty, their sizes are minimized and heat retention characteristics maximized.
There is still so much more to the windows and how they contribute to the overall performance of the house, but I’ll spare you the details. Instead, I’d like to close this topic off with a short discussion about comfort and cost. It is true that such high performance windows have a cost premium, but there are significant reasons to consider the expense worthwhile.
- For one, between the air-tightness, thermal efficiency of the frame and the glazing, and the net solar heat gains, a good deal of energy has been saved and “free” energy has been gained. This translates into overall energy savings. Although we are “off the grid” thermally, it may make more sense to consider this from the perspective of others that use conventional energies for heating. For them the cost savings may not be huge given last year’s price of natural gas, but when your house is heated by oil, propane or electricity, it can be substantial and could be even more so in the future. The savings may even bring more peace of mind given the volatility of energy prices over the last few years and the uncertainty for the future.
- For those among us concerned about carbon emissions, there is a double benefit: lower emissions when burning carbon and the almost certain benefit of reduced exposure to carbon taxation when it does occur.
- However, the greatest benefit of such high performance windows may come from the unparalleled comfort they provide. They ensure that the temperature of the inner glazed surface never drops more than a few degrees below the average indoor temperature. This means that even on the coldest days or nights, the walls with all their windows won’t be turned into places that we don’t want to be near. So, being more comfortable all the time, in every part of our house surely gives better value for money, especially for those of us getting older and the cats that would like to curl up on our wide window sills!
Looking ahead, we are currently focused on building the Larsen Trusses (LT) around the laundry room. An included photo shows a first level of LT cells filled with cellulose and covered against the overnight weather.
Our objective is to insulate the laundry room on all sides so that we can use it as a heated refuge and storage room during construction. It should be very efficient with the LTs filled (about R-55) and the attic blown (R-100). The interior 2”x6” wall with the main house will also get insulated, and the under the floor is the Long Term Thermal store with its R-80 insulation, so we should be able to heat the room with a portable 1,000W electric heater and a little help from Hydro One. Note: the laundry room was designed to be insulated from the rest of the main house so that it could be three-season room. It can be isolated from the house so that we can hang laundry to dry inside but leave the windows open for ventilation in the spring, summer and fall.
Once we have the laundry isolated, we’ll focus on closing the East gable, putting in a ceiling upstairs, pressure testing the envelope, then building the rest of the LTs (the “parka”) on the house. At that point, I expect the interior temperature to rise naturally from accumulated solar gains and to stabilize at a nice long sleeve working level. Something to motivate us as we continue working (outside) through the Canadian winter…

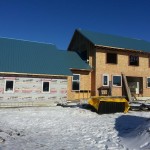
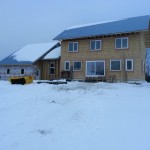
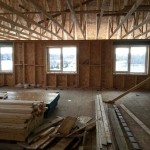
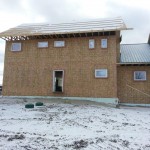
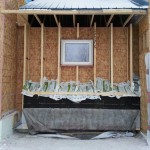
Anne, thank you for the informative post. How have the Klearwall windows performed for you? We are also considering them for our build.
Anne, how did the Klearwall windows and doors work out for you? We are also considering them for our house to be built.