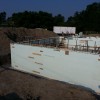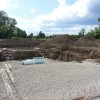Last week, we poured the basement and root cellar floors. Thanks to our team: James, Karl, Fred and Nick! As always, concrete days are fast paced: once the trucks get there the action doesn’t stop unless the concrete says so. “Liquid stone” calls the shots for what happens and when it happens. Depending on the […]
Tag Archives | passive house eastern ontario
Focusing on Tanks – Thermal & Rainwater Storage
Well, its been a while since the last entry, during which some much needed holidays were enjoyed. Since coming back from our vacation, the main focus of our work has been on the storage and rainwater tanks, with a little bit of concrete work for some diversity. Work is even slower now because it is […]
Update: Backfilled But Not Framing…Yet
What: We’re Unusual? So, it turns out that not only is the house unorthodox, but so are our procedures. It seems that most builders place and finish the concrete floors in the basement and garage after the roof is on. We’d like to do it before the framing for a couple reasons: it gives us […]
Backfilled! It is Starting to Look Like a House Now!
What a difference! All the clay that was excavated is now back up against the foundation, revealing contours for the final grade. It is beginning to take on the appearance of a house and the whole project seems much more tangible. After placing the exterior fill we installed hydronic loops inside the garage at footing […]
Prepping for back fill
The last week has been occupied with preparations to back fill the foundation. It’s been a long time since we first scraped back the earth to begin the excavation, but the length of time is not without good reason. The footings were complex, we installed a gravity drainage system to deal with the ground water […]

Updates on a Few Things
It’s been a while since the last post and I was hoping to have long since reported that the ICF foundation had been poured! Alas, I cannot say so yet, but if the weather co-operates the concrete will go in on Thursday. So what has been going on since the last report? • Lots of […]
New Sign is Up – and it looks amazing!
James & I installed an excellent new site sign today. Designed by TD Graham & Associates, it will help us communicate the great features we’re building into the new home, and just what we’ll be capable of offering to others through EcoGen Build. From my perspective, it is all about enabling people to live their […]

We are out of the muck!
On Thursday the second load of crushed stone was slung into the foundation. This gets us closer to being ready to start laying out the concrete forms, but from a morale point of view, it also keeps our feet dryer and lighter. Two important energy-saving features have now been built into the home: • Natural […]
