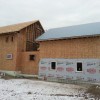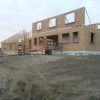Recently we’ve started making our Larsen Truss (LT) assembly. These are the vertical structures that suspend the surface of the exterior wall further out from the structural wall in order to accommodate a thicker layer of insulation. In our case we’re using 16” I-joists that are lag-bolted into the 2”x6” studs. Recall that our OSB […]


