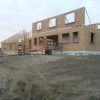The photos below show some the the Passive House features: The large overhangs on the roofs are to accommodate the Larsen trusses (the “parka”) and to provide summer shading on the windows. The direct sunshine coming through the window openings and how far it penetrates, as shown in this […]
Archive | Building
The Trusses are Up!
The trusses are up! They went up yesterday by crane. Just a couple special “Passive House” considerations here: • the large overhangs both on the ends of the trusses and the ladders (overhangs on the gable ends of the trusses). The overhangs are close to 4’ deep and are there to cover the Larsen Trusses […]

Racing with Winter
The silence may have been been deafening. Sorry to keep you in the dark about our progress. The build hasn’t stopped; we’ve just been putting everything we have into it in a race with winter. Our immediate goal is to get the roof on, the walls sealed, windows in, air tightness tested and the exterior […]
Late Thanksgiving
No, I didn’t miss Thanksgiving (the event), I just missed an opportunity to tell you how thankful we are for the people who are helping with the build and to you; the people interested in what we are doing. To the people helping our build, thank you to: Jim, James, Karl, Nick, Thomas, JF, Doug, […]
Saturday’s Open House was a Great Success!
As many as 50 people showed up on Sat. for OSEA’s Green Energy Doors Open, despite the rain – Chris, Clare, James and I were thrilled! Thank you all for the support and interest – it was very inspiring! We will be in touch, in the next couple of months, to advise you of the […]
This Sat. is OSEA’s Green Energy Doors Open
The countdown begins – THREE MORE DAYS! Come and visit us, share a coffee, and ask questions – Chris loves to talk! We are in good company with two other green projects nearby so we encourage you to drop in and visit them as well! Visit Green Energy Doors Open for a full list of […]
Basement Floors are In!
Last week, we poured the basement and root cellar floors. Thanks to our team: James, Karl, Fred and Nick! As always, concrete days are fast paced: once the trucks get there the action doesn’t stop unless the concrete says so. “Liquid stone” calls the shots for what happens and when it happens. Depending on the […]
Focusing on Tanks – Thermal & Rainwater Storage
Well, its been a while since the last entry, during which some much needed holidays were enjoyed. Since coming back from our vacation, the main focus of our work has been on the storage and rainwater tanks, with a little bit of concrete work for some diversity. Work is even slower now because it is […]
Update: Backfilled But Not Framing…Yet
What: We’re Unusual? So, it turns out that not only is the house unorthodox, but so are our procedures. It seems that most builders place and finish the concrete floors in the basement and garage after the roof is on. We’d like to do it before the framing for a couple reasons: it gives us […]
Backfilled! It is Starting to Look Like a House Now!
What a difference! All the clay that was excavated is now back up against the foundation, revealing contours for the final grade. It is beginning to take on the appearance of a house and the whole project seems much more tangible. After placing the exterior fill we installed hydronic loops inside the garage at footing […]
