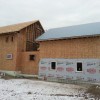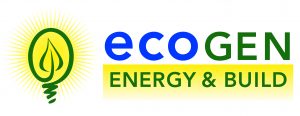We’ve put our tools down as the end of the year approaches and the special holiday season is upon us. We now have all the roof structures built and steel on all but the North side of the main house About half the windows are installed and the remainder will be done soon after we […]
Archive | December, 2014
Dense-Packing the Larsen Trusses
Yesterday we completed the Larsen Trusses over the laundry room. The photo on the right shows Bryan blowing a loose-fill of cellulose over the top plate level of the upper floor. All the lower sections of the Larsen Trusses have been dense-packed and closed up with fibreboard. Above the top plate level we switched to […]

Starting the Larsen Trusses, or “Building the Parka”
Recently we’ve started making our Larsen Truss (LT) assembly. These are the vertical structures that suspend the surface of the exterior wall further out from the structural wall in order to accommodate a thicker layer of insulation. In our case we’re using 16” I-joists that are lag-bolted into the 2”x6” studs. Recall that our OSB […]
More Windows, Doors and…Hydro!
If Pictures are Worth a Thousand Words, Here’s a 9,000 Word Essay
The photos below show some the the Passive House features: The large overhangs on the roofs are to accommodate the Larsen trusses (the “parka”) and to provide summer shading on the windows. The direct sunshine coming through the window openings and how far it penetrates, as shown in this […]
